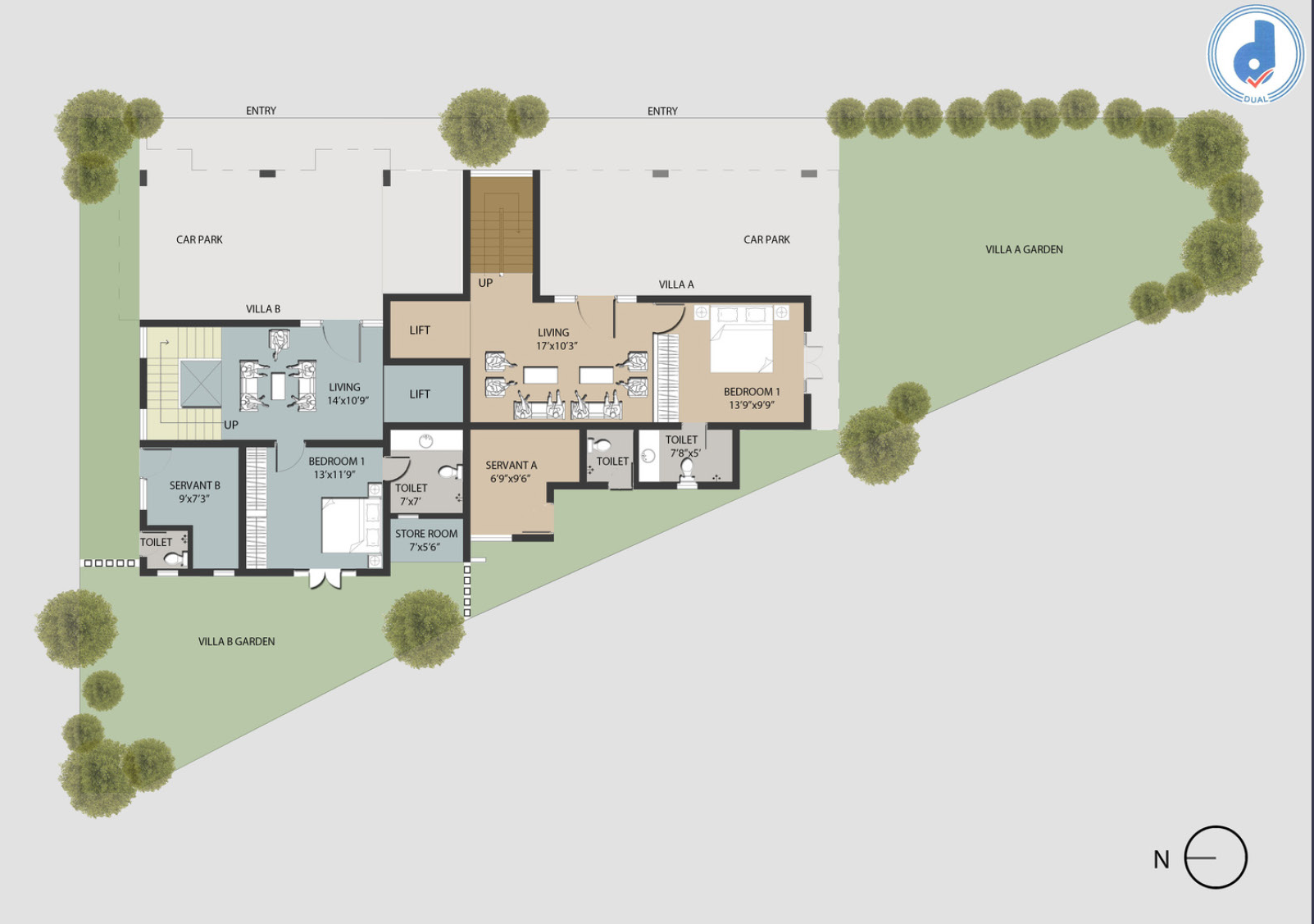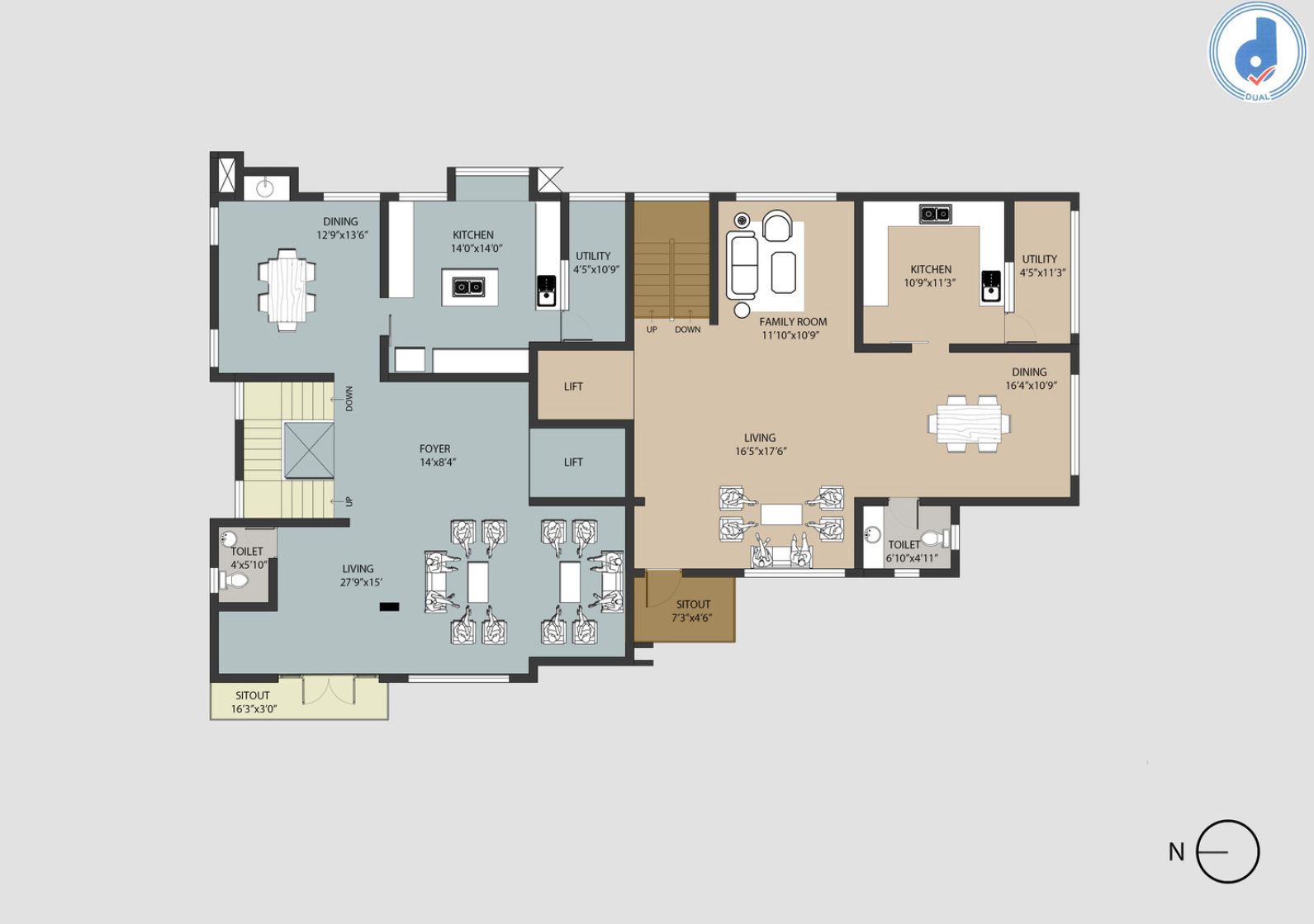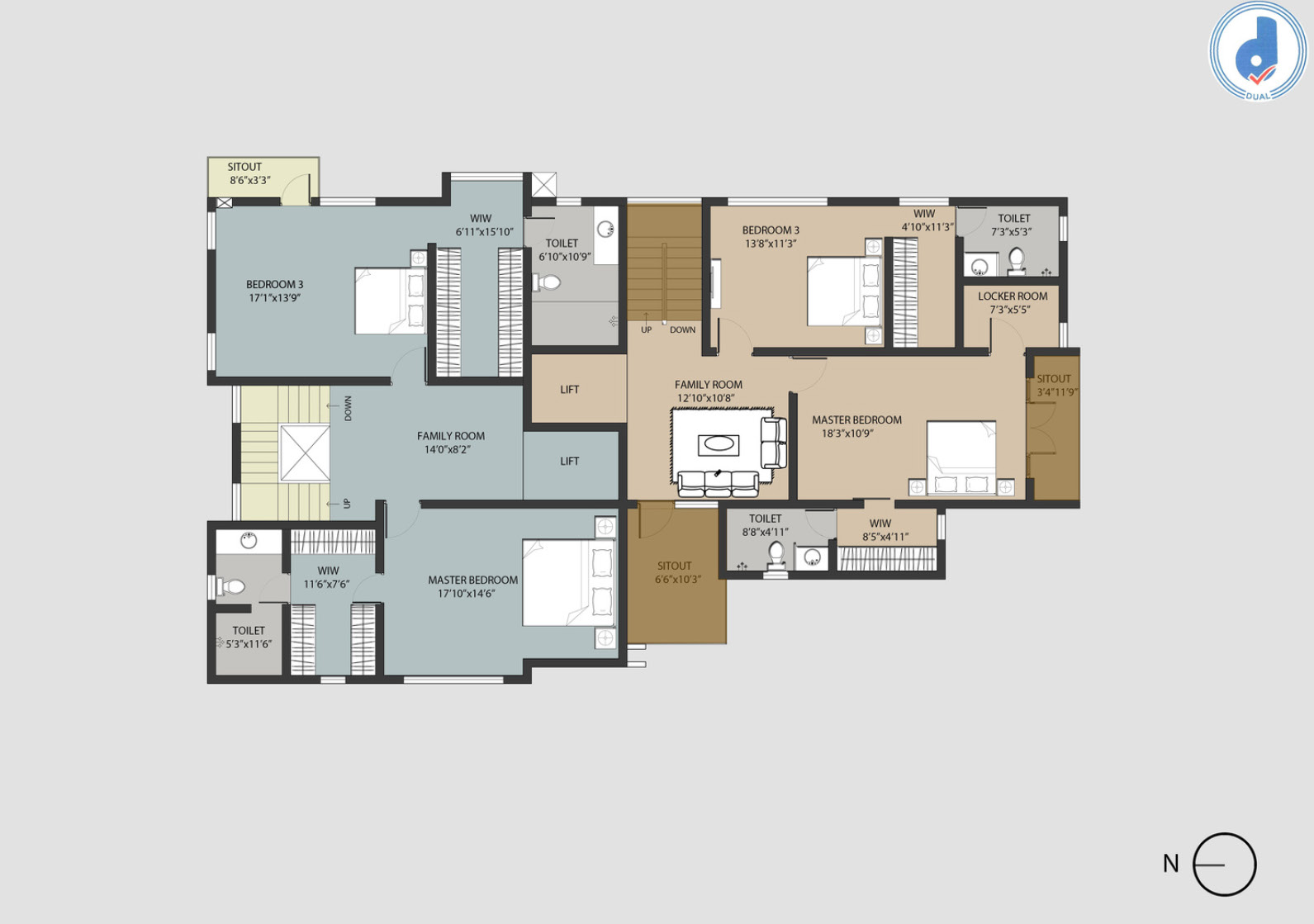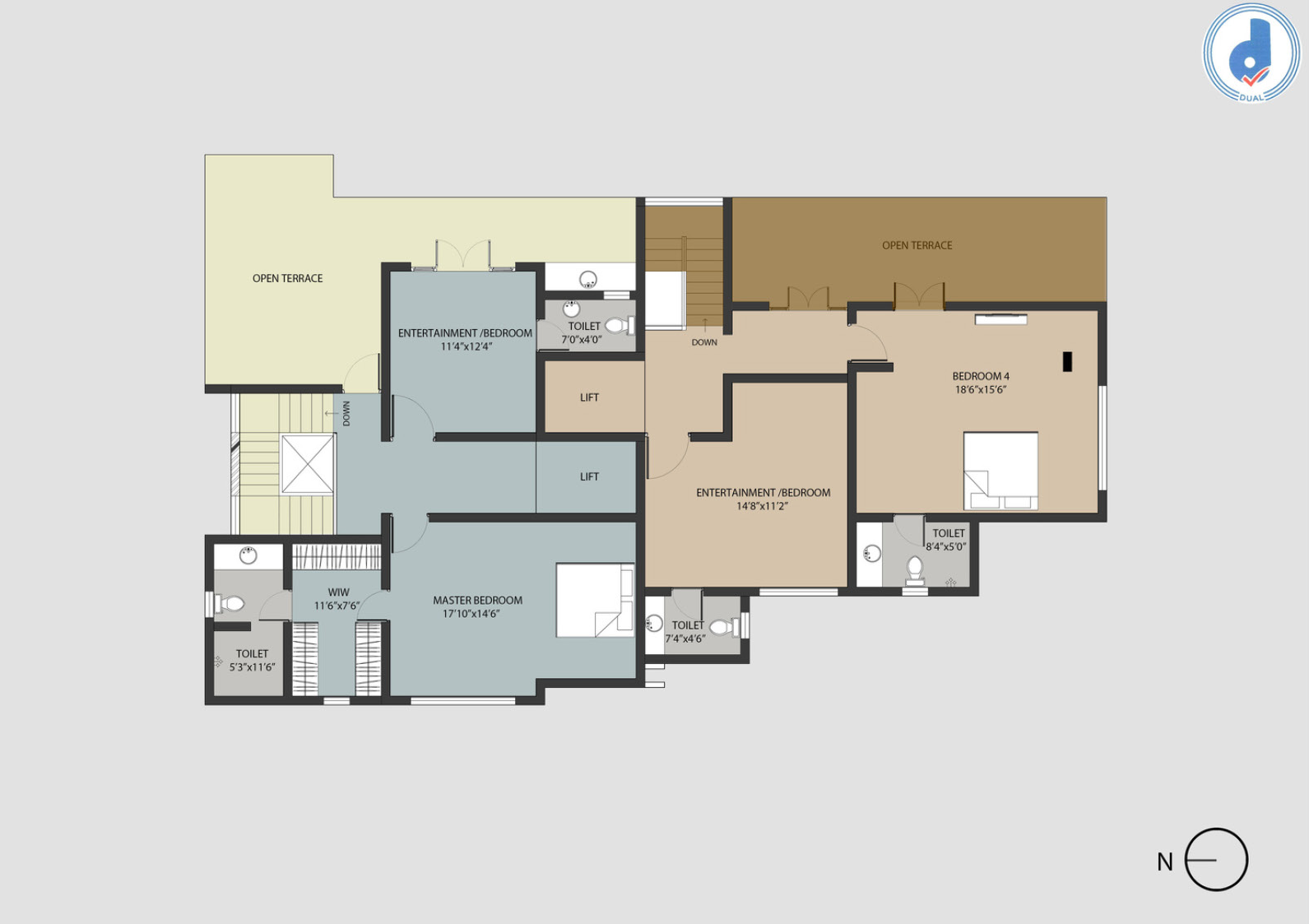Sai Samudra is picture perfect inside and out. At Sai Samudra, every detail was considered to create your premier and functional retreat. Showcase your style in the immaculate two and three level modern home with an excellent floor plan and treat yourselves to the stylish landscaped outdoor spaces. With spacious car parking, servant quarters, inspired gardens and more, our numerous amenities will enrich your downtime.
1. SOCKETS - MK OR EQUIVALENT MAKE
2. MCB - LEGRAND OR EQUIVALENT MAKE
FITTINGS - ROCA OR EQUIVALENT MAKE
1. WALLS & CEILING - ASIAN, PREMIUM WITH BIRLA PUTTY
2. MAIN DOOR - MELAMINE FINISH POLISH
1. LIVING - ITALIAN MARBLE
2. BEDROOM & KITCHEN - VETRIFIED TILES



